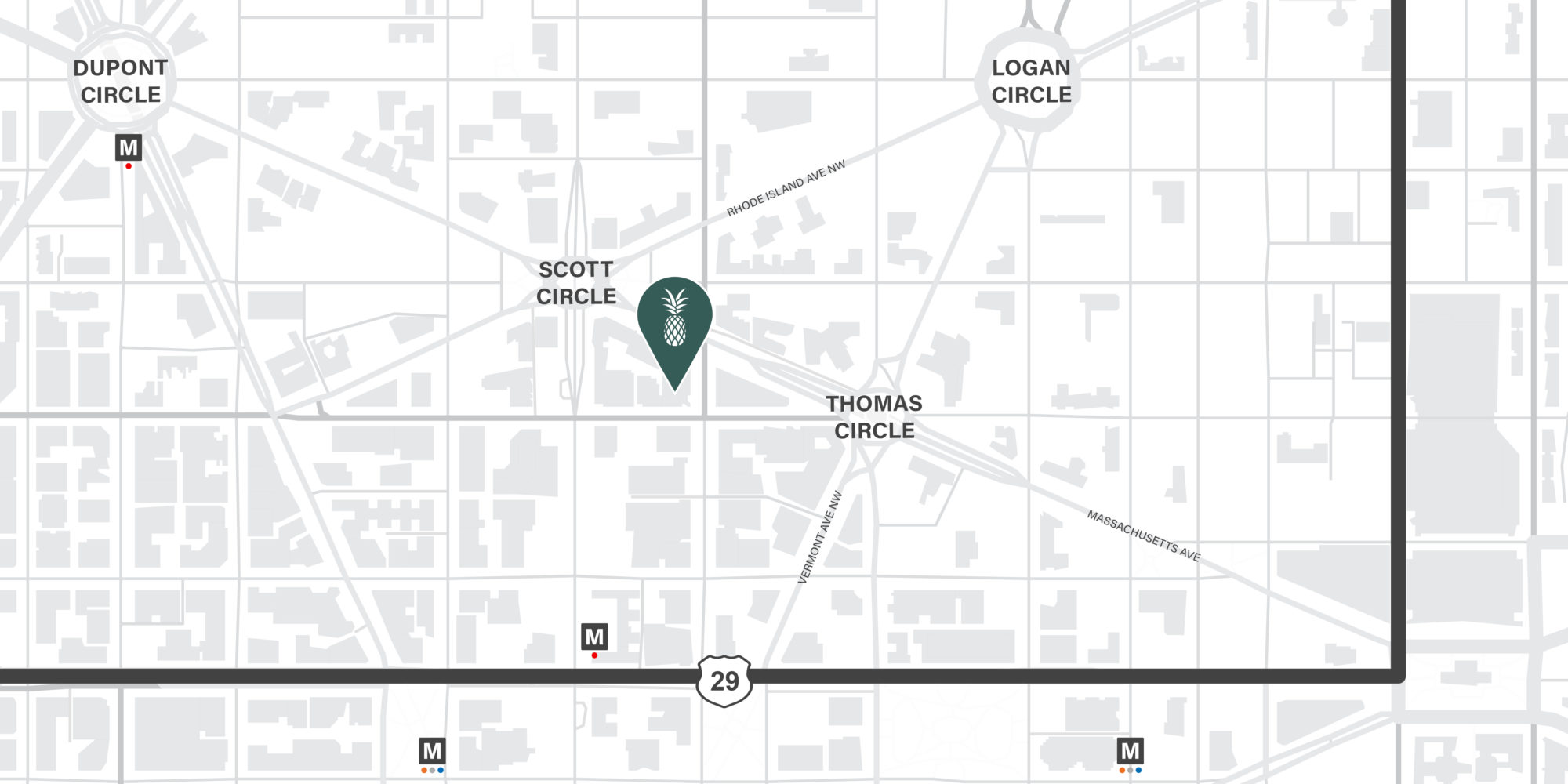Project Description
Downtown
Contact us to schedule your tour
About the Building
1501 M St NW is a 195,421 square foot office building with Hospitality-level, five-star service and on-site staff offering a full host of services. Newly renovated in 2020, the 11-story building offers a three-floor Townhall amenity space, lower-level conference center and gym, and two-story elevator lobby finished with marble floors, mahogany columns and etched bronze elevator doors. Office space features floor to ceiling windows with colonnades framing panoramic 270-degree downtown views. The building has three levels of underground parking with car detailing service. The building was awarded an Energy Star label in 2015, 2016, 2017, for its operating efficiency. In the heart of the East End, it is a quick walk to metro and restaurants.




